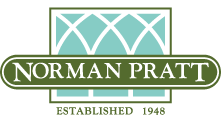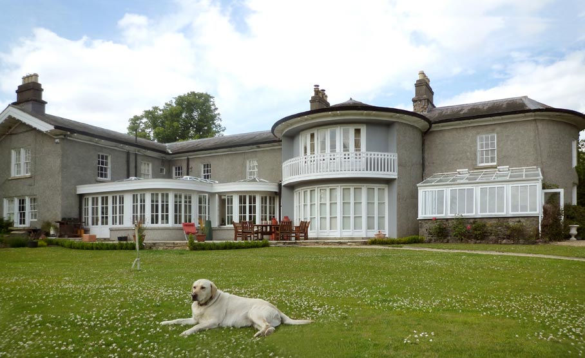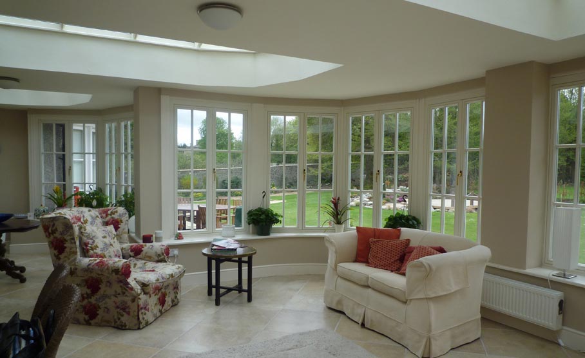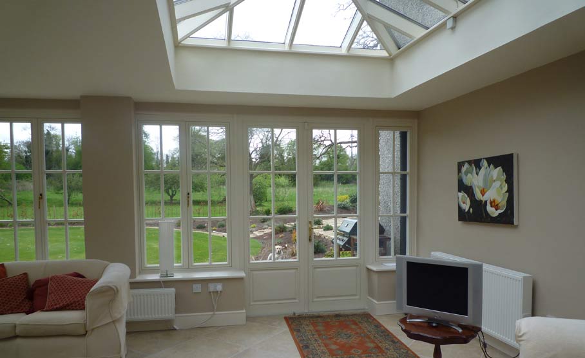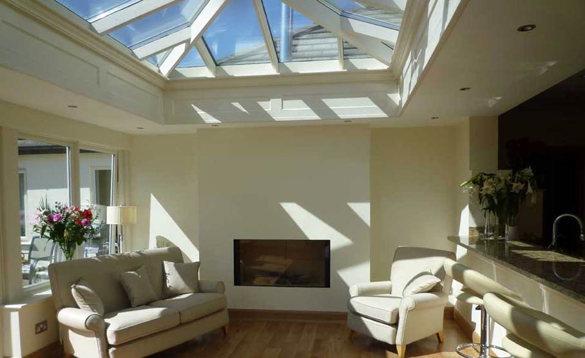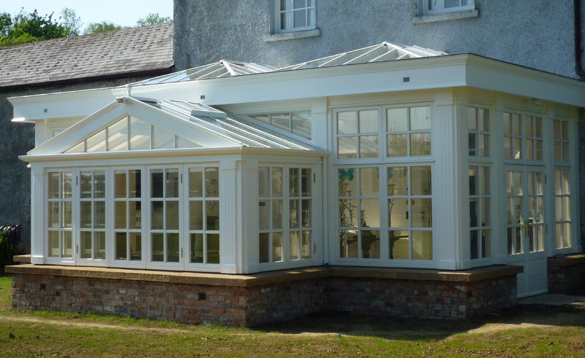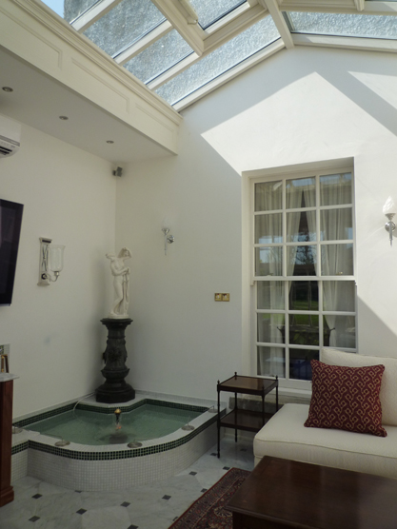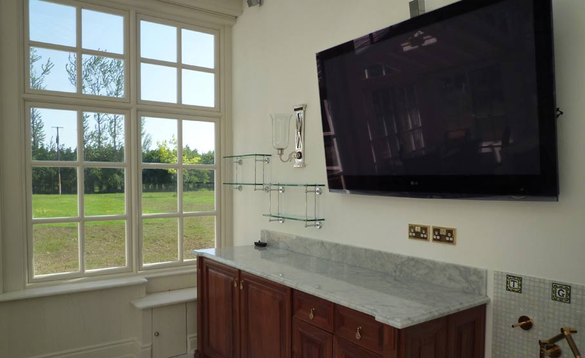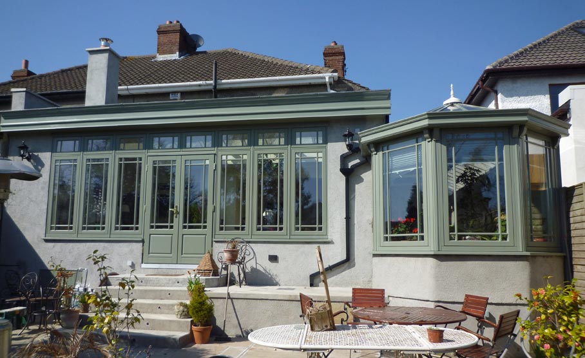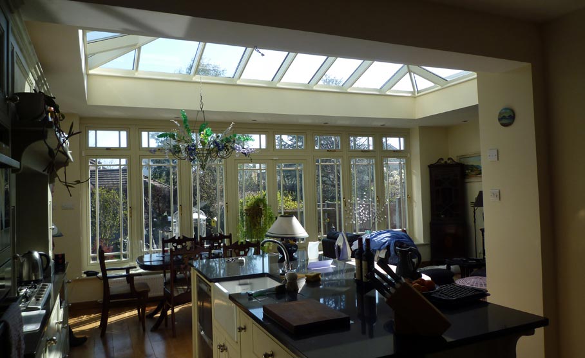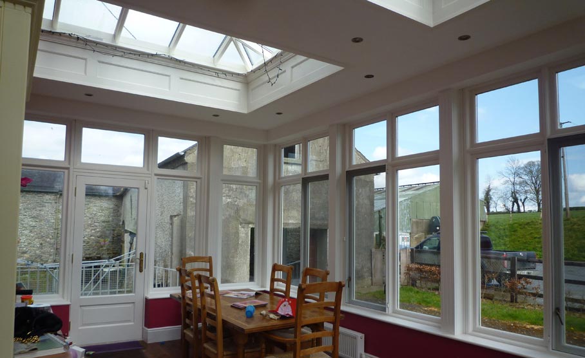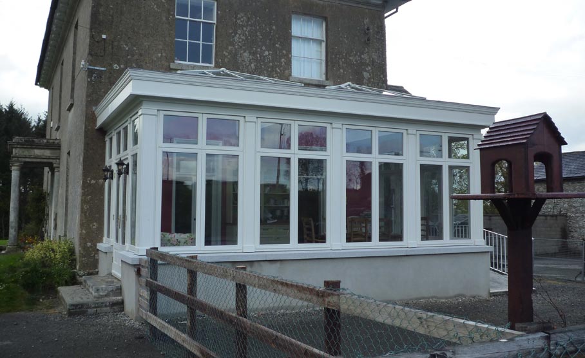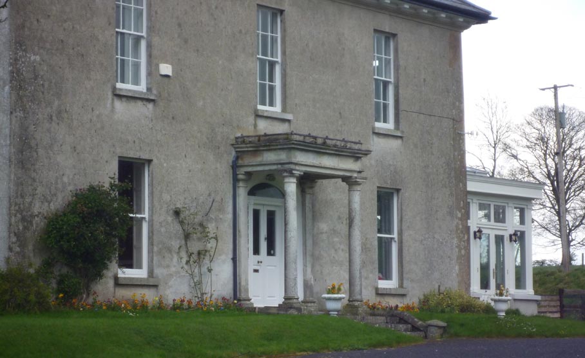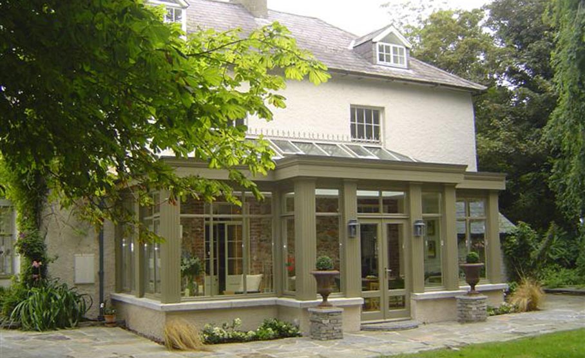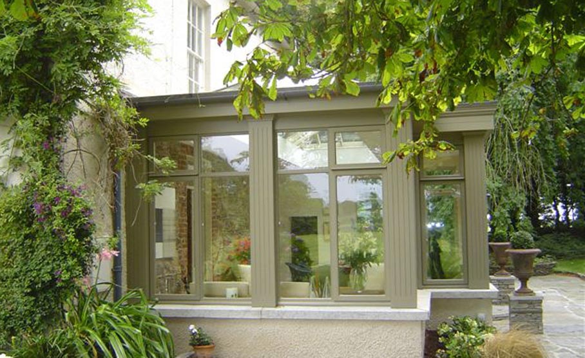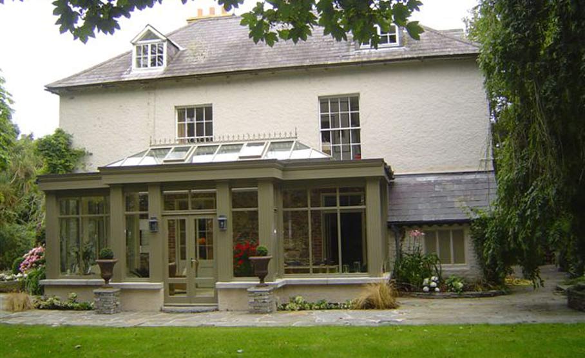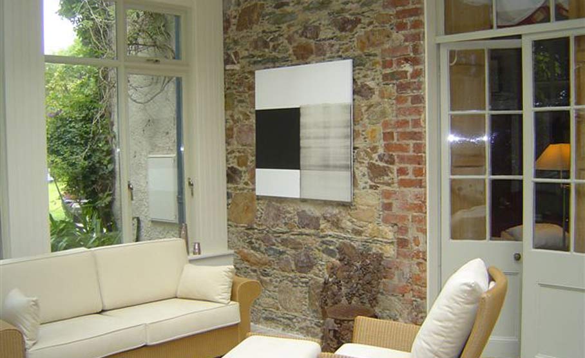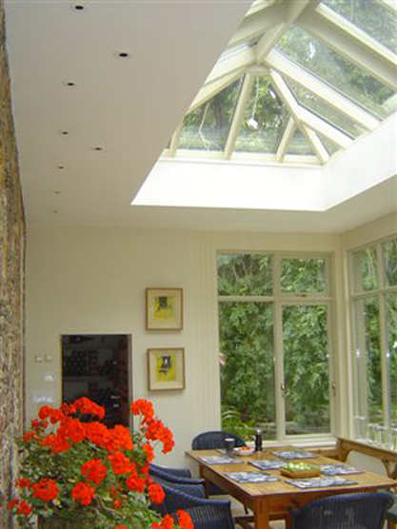Contemporary Orangery
Our client contacted us originally with a view to upgrading the Norman Pratt conservatory which stood for over 30 years on this spot. When we understood fully the clients priorities and expectations we recommended a complete re build.
An Orangery would provide the insulation levels necessary to allow an ‘open plan’ scheme to work. Passive u values were achieved throughout, including the triple glazed roof glazing. A natural gas fireplace created a stunning focal point for the room. The entire kitchen and orangery are used as one, flooded with controlled natural light all year round.
Traditional Orangery
Our client commissioned this large Orangery to extend an already large kitchen. Some important priorities soon emerged. Views of the countryside would be important and the south facing aspect was to be harnessed fully, but without the disadvantages associated with south facing conservatories.
Natural light must be controlled to be enjoyed. Glare and over heating were to be eliminated. Insulation would be a vital ingredient, and a more than adequate heating plan agreed. High tech sound, vision and even lasers were to be built into the structure. No traces of equipment or wires were to be seen.
Finally, the construction programme must be efficient with one company responsible for ensuring quality of build, and that deadlines were met. A wonderful project, our team thoroughly enjoyed getting to grips with this challenging brief. Everything was completed on time and was deemed a great success by the owner.
A kitchen Orangery
provides extra space, just where it is needed. A large opening was created, extending the kitchen dramatically. The new orangery accommodates a dining table and a new fireplace. In these ‘open plan’ designs insulation, heating and ventilating must be planned carefully.
Characteristics and origins of the Orangery
Its roof is likely to be of a lower profile and it may have distinctive columns, pilasters and elaborate fascia details. Originally found in the most fashionable gardens of renaissance Italy the Orangery was used to ‘winter’ delicate Citrus and Lime trees.
This soon developed to include other varieties of tender plants and shrubs and more exotic plants including Banana trees and pomegranates. By using glass to extend the protection and warmth gained from a brick wall the orangery soon proved to be an invaluable component of the grand homes and gardens
In the cooler Northern regions the Dutch were prominent in developing the concept, introducing more glass and in particular more roof glass. Sloped glazing in the roof dramatically increased Passive Solar heat gain.
This in turn created a demand for the orangery to have opening vents in the roof for ventilation, effectively creating micro climates for the propagation of ever more exotic plants.
Read More
